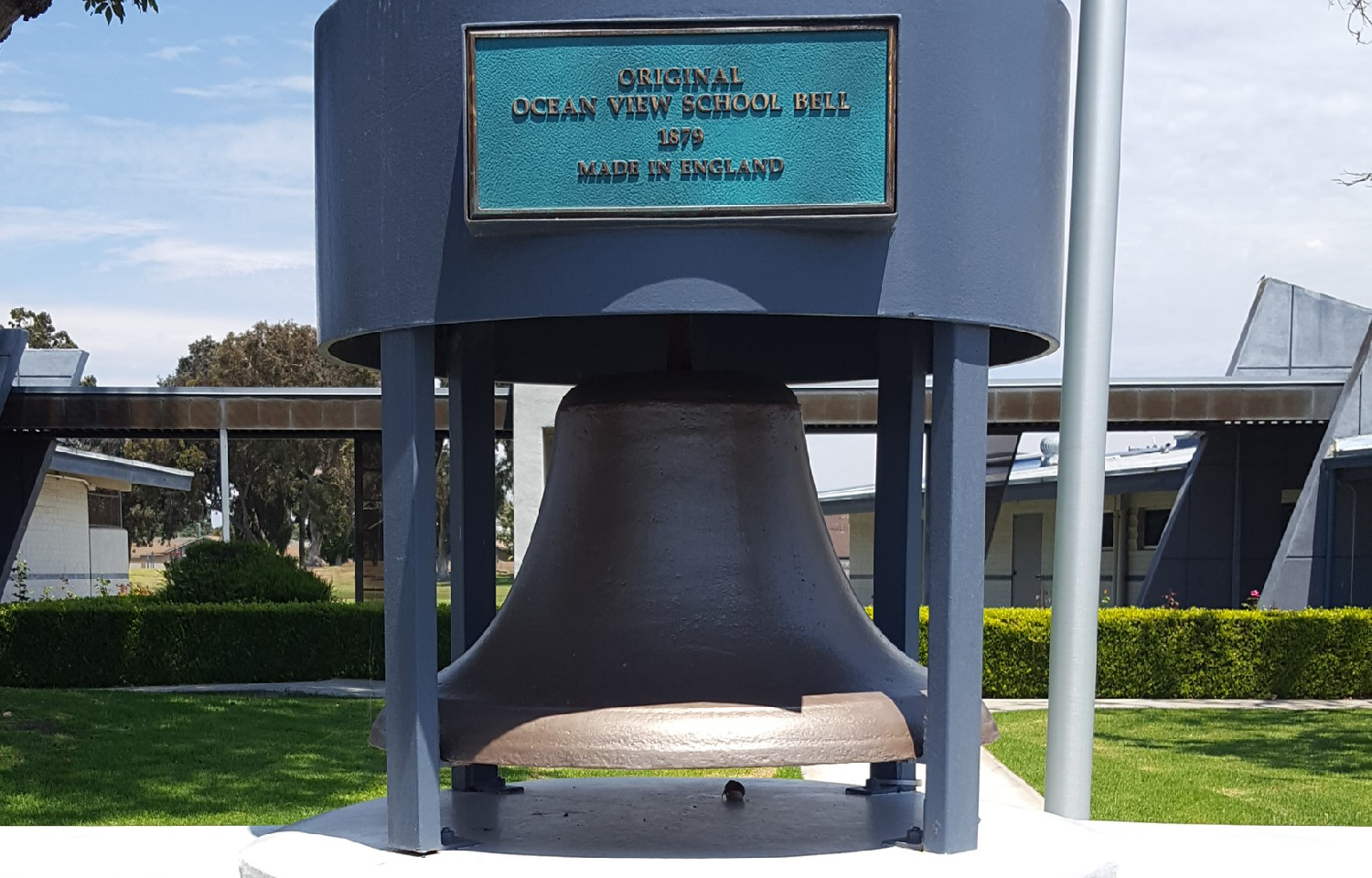
History of the District — A Bell’s Story Back to Top
My relationship with the Ocean View School District began more than 100 years ago…
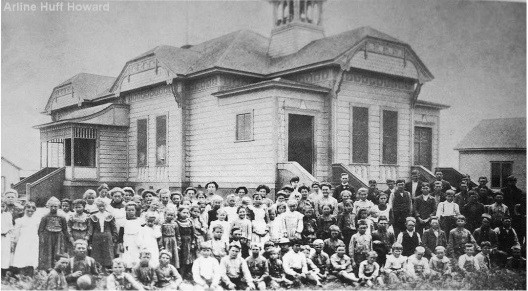 Ocean View is one of the oldest school districts in Orange County, even older than the city of Huntington Beach.
The story of Ocean View began 142 years ago when the first Ocean View School was formed by local farming families among the vegetable fields.
Back then, the area was made up of peat springs and farm land, and it was not unusual for the Santa Ana River to overflow.
I was not on the scene yet, but I have heard children came from miles away, often under challenging circumstances, to attend the first organized Ocean View School.
A formal school building was completed in 1896 thanks to donated land on the southeast corner of Beach and Smeltzer (now Edinger).
This is where I, the school bell, entered the scene.
I was purchased for 45 dollars from England and placed in a beautiful bell tower to call the children to school at 9 a.m.
If I recall correctly, there was a “view” of the Pacific Ocean from my tower.
Ocean View is one of the oldest school districts in Orange County, even older than the city of Huntington Beach.
The story of Ocean View began 142 years ago when the first Ocean View School was formed by local farming families among the vegetable fields.
Back then, the area was made up of peat springs and farm land, and it was not unusual for the Santa Ana River to overflow.
I was not on the scene yet, but I have heard children came from miles away, often under challenging circumstances, to attend the first organized Ocean View School.
A formal school building was completed in 1896 thanks to donated land on the southeast corner of Beach and Smeltzer (now Edinger).
This is where I, the school bell, entered the scene.
I was purchased for 45 dollars from England and placed in a beautiful bell tower to call the children to school at 9 a.m.
If I recall correctly, there was a “view” of the Pacific Ocean from my tower.
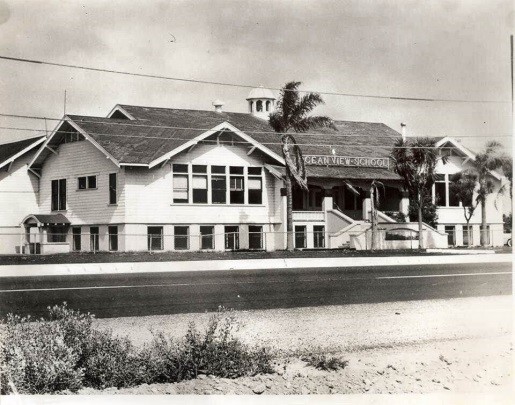 The next school house was built in 1911 at the corner of Huntington Beach (now Beach) and Wintersburg (now Warner), and I was moved to the new building.
By 1949, Ocean View had combined with the Springdale district and enrollment grew rapidly.
A new school house with eight classrooms, administrative offices and a cafeteria was built.
By the 1970s, the Ocean View School District had grown to 25 schools!
The next school house was built in 1911 at the corner of Huntington Beach (now Beach) and Wintersburg (now Warner), and I was moved to the new building.
By 1949, Ocean View had combined with the Springdale district and enrollment grew rapidly.
A new school house with eight classrooms, administrative offices and a cafeteria was built.
By the 1970s, the Ocean View School District had grown to 25 schools!
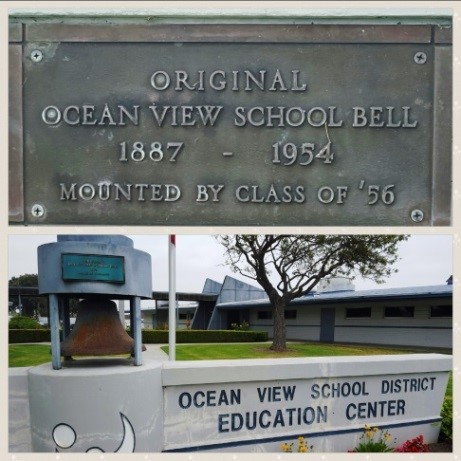 Huntington Beach was the fastest growing city in the United States during this time.
My own destiny sent me on a path following the Ocean View School District administrative offices after I was donated by the class of 1956 to the District.
Now, I proudly sit in front of the offices at 17200 Pinehurst Lane, formerly Lark View, with a beautiful bronze plaque.
Huntington Beach was the fastest growing city in the United States during this time.
My own destiny sent me on a path following the Ocean View School District administrative offices after I was donated by the class of 1956 to the District.
Now, I proudly sit in front of the offices at 17200 Pinehurst Lane, formerly Lark View, with a beautiful bronze plaque.
Today, the Ocean View School District is made up of more than 8,500 students, 1,000 employees, and seventeen schools: two preschools, eleven elementary schools and four middle schools.
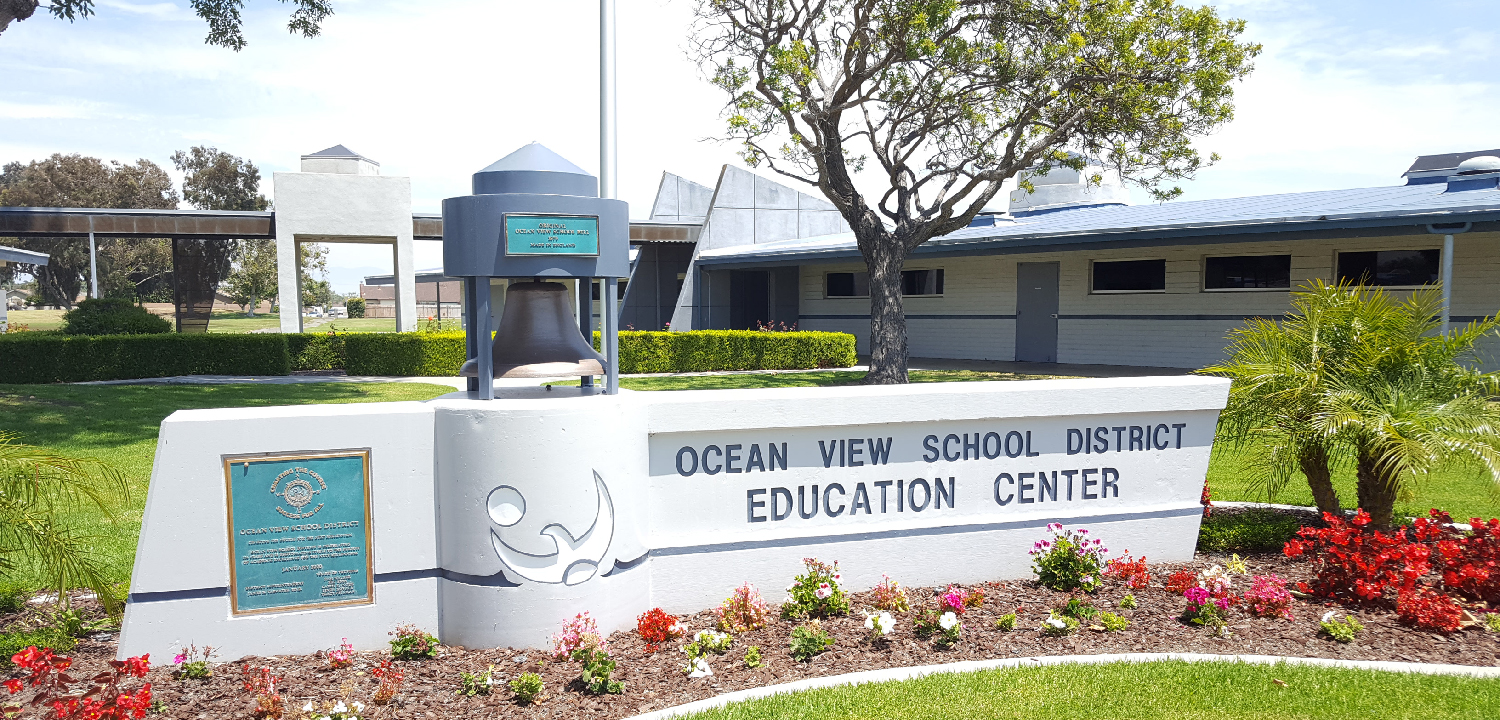
It Began in 1874… Back to Top
The Ocean View School District was formed in 1874 when the area was sparsely populated and each of today’s school sites was vegetable fields. The first school met in a building on Garfield Avenue. The first school building was built in 1886 on the southeast corner of Beach and Smeltzer (Edinger). It is believed that there was a “view” of the Pacific Ocean from the bell tower.
The second school building was built around 1911 at Beach and Wintersburg (Warner). For many years this was Ocean View’s only school. A new school was built on that site in 1926 and partly demolished in 1967. The additions to that building were then used as District offices and modernized in 1970. That property was later sold.
Ocean View School District went from a one-school district in the 1950s to a 25-school district in the 1970s. At one point, the District was growing by a classroom of students a week.
Credit needs to go to former Ocean View School District Superintendent Harold Pederson, who foresaw the growth of the area and made it his goal to get a school in every section of land and, if possible, every half-section. Superintendent Pederson was a visionary. He knew that the land would always increase in value and provide the District a solid financial source. Ocean View is a true model of a district based on neighborhood school planning. Other districts planned fewer but bigger schools and had to pay dearly for increased land values when the population explosion occurred.

Former District Sites Back to Top
The following sites were part of the Ocean View School District portfolio of properties at various points in history. They no longer are, for a variety of reasons.
St. Bonavendture & Chris Carr Park
These sites exist because a public school could not be built where St. Bonaventure now sits because it was a peat bog, as was Carr Park. Springdale Street was about 15 feet above the marsh land and the area east of Carr Park and south of Warner was filled with tons of rock and fill dirt for housing developments.
Irby Park
This is located south of College View (south of Heil and west of Edwards) and was donated to the city of Huntington Beach by a generous Ocean View School District.
School Site 10
This site was to cover the west side of Beach Boulevard but was declared surplus when the City designated the area around it as commercial. The City built a small park there and sold some of the land to developers and then built its public housing on the remainder of the land. The District sold it cheap because one of the beliefs at that time was school land should be put back on the tax rolls.
School Site 25
This 15 acre site was located on the lower Bolsa Chica Mesa. The site was declared surplus and is in escrow with the California Wildlife Conservation Board. The site is designated as an ecological reserve.
1970s: Closed Rancho View; 7th & 8th Grades at Meadow View & Haven View
Growth began to taper off in 1973, and substantial declines were charted in the late 1970s. The first school to close was Rancho View, located just east of the intersection of Beach and Warner. Rancho View’s closure was part of a District-wide reorganization which also closed the seventh and eighth grade classrooms at Meadow View and Haven View schools in 1976.

District Advistory Committee (7‒11 Committee) Back to Top
An eleven-member committee randomly selected from an application process met eight times to provide the following recommendations to the Board of Trustees.
First District Master Planning Committee: Closed Robinwood
In 1978, the District’s first Master Planning Committee convened. The outcome of their deliberations over what the District should do in the face of declining enrollment was to close Robinwood. Robinwood was originally leased to Coast Community College District, and is currently leased to Grace Lutheran Church and Schools.
Second District Master Planning Committee: No School Closures
In November of 1979, the Committee convened for a second time, again charged with proposing a strategy for the District’s continuing enrollment decline. After study, the Committee recommended closing Glen View. However, following a public hearing, the Board of Trustees opted to allow the school to remain open.
Third District Master Planning Committee: Closed Pleasant, Meadow, Glen, and Lark
In March of 1983, a Master Planning Committee was again convened by the Board of Trustees, resulting in the consolidation (elimination of grades 7‒8) at Village View, Westmont, and Circle View schools. In addition, Pleasant View, Meadow View, Glen View, and Lark View schools were closed.
Fourth District Master Planning Commmitee: Closed Park View
During the 1988‒1989 school year, a Master Planning Committee of eleven members recommended, and the Board of Trustees acted, to close Park View School. This action brought to eight, the total number of schools closed, including Nueva View School.
Fifth District Master Planning Committee: No Action Taken
A Master Planning Committee was constituted again during the 1989‒1990 school year to study the issues of school consolidation and closure. However, the Committee was also charged with the responsibility of recommending whether or not to reconfigure the grade level organization of the District to K‒5 Elementary and 6‒8 Middle Schools. Due to the relatively limited time allowed for the process, and in anticipation of the District addressing the issues of integration and reconfiguration, the recommendation of the Committee stated in part “we strongly recommend that this plan be held in abeyance until such time as the desegregation and structural committees can properly settle these critical issues.”
Sixth District Master Planning Committee: Closed Haven & Crest
As a result of Community input and the recommendation of the Master Planning Committee, the Board of Trustees took no action in June 1990, and constituted a new Master Planning Committee in the fall of 1990. The scope of responsibility of this Committee was restricted when compared to the responsibility given to committees formed in previous years. The 1990‒1991 Master Planning Committee was responsible for reviewing and giving input to staff recommendations for school closure(s) and attendance boundaries. Therefore, the recommendations contained in that report regarding both reconfiguration and school attendance boundaries were made through the Superintendent by the Administrative staff rather than by the Master Planning Committee, as was the case with previous Master Planning Committees.
Seventh District Master Planning Committee: District Reconfiguration Recommendations K‒8 to K‒5/6‒8
Based upon the tentative recommendation made by the Superintendent to the Board of Trustees on March 19, 1991, the staff and Master Planning Committee addressed the impact of grade level reconfiguration to a K‒5/6‒8 grade level structure. While the committee briefly reviewed possible K‒6/K‒8 school boundaries, it concentrated on the recommended grade level configuration.
With the realignment of grade level combinations on each of the District’s seventeen school sites, the staff and Master Planning Committee explored possible boundary changes which included school closures.
Based upon the staff’s recommendation, the Master Planning Committee examined and reacted to a number of boundary proposals, all of which involved two or more school closures. The recommended boundary changes included the closure of both Crest View and Haven View schools at the end of the 1991‒1992 school year.
Eighth District Master Planning Committee: Recommended General Obligation Bond
In 2011, the Facilities Planning Advisory Committee (FPAC) was originally tasked by the Board of Trustees to research the possibility of boundary changes, closing school sites, selling current assets, researching the ability to place a General Obligation Bond (G.O. Bond) on the local ballot, and to obtain state matching modernization dollars the District was in line to receive. The committee was only able to complete the task of finding the means to obtain the state matching modernization dollars through a G.O. Bond. Ocean View was in line to obtain $22 million of state modernization dollars, if the District could come up with a $14 million match (60‒40 funding). Discussions of enrollment, leased assets, city development projects, sale of assets, seismic retrofitting, and safety of the 45‒50 year old school sites was discussed by this committee.
After nineteen meetings, which included two “town hall” community meetings, this committee recommended to the Board of Trustees to place a $30 per $100 thousand assessed value General Obligation Bond on the November 2012 ballot to fund a four-phase modernization project at all active, leased, or reactivated school sites within the Ocean View School District. It was also decided that another committee would need to be formed to complete the task and make recommendations for sale of site, school closure, and/or making boundary changes.
The Board approved placing a $198 million General Obligation Bond on the November 2012 ballot, which was then defeated by the community by less than 300 votes.
In April, 2014, the District was notified that the State Allocation Board (SAB) had funded $23 million (60%) for Ocean View’s eleven modernization projects at Circle View, College View, Golden View, Hope View, Lake View, Mesa View, Oak View, Spring View, Star View, Sun View, and Vista View. The District took out a Certificates of Participation (COP) loan for $10.5 million, using Vista View as collateral. Combining the loan amount with $4.5 million from Fund 40 provided the $15 million (40%) matching funds needed for the 60%-40% SAB award (a total of $38M). Funding was received and construction of only Phase I, to cover American Disabilities Act (ADA) compliance, started on the projects in early July 2014.

Facilities Master Planing Process Back to Top
Ocean View School District is now developing a district-wide Facilities Master Plan. View the Facilities Master Planning process.

